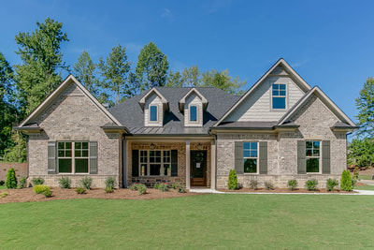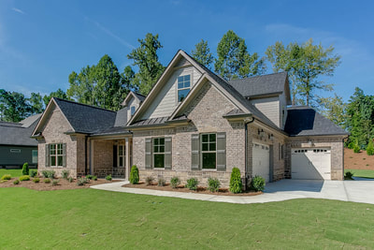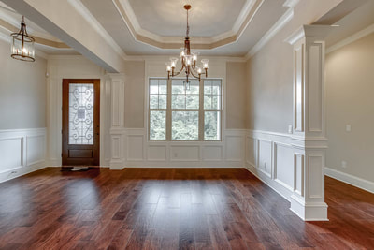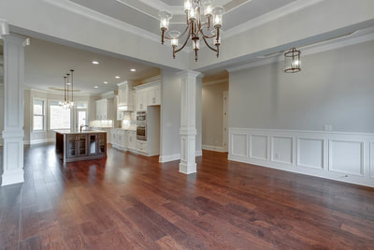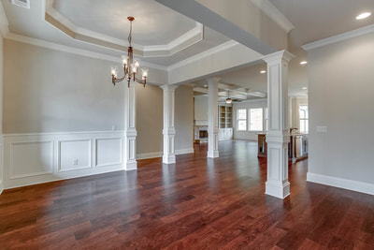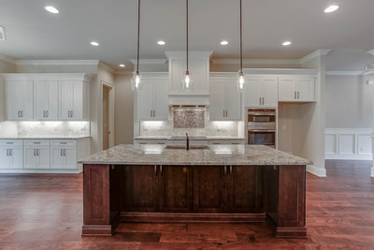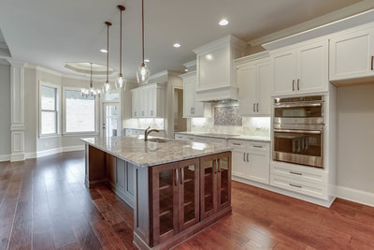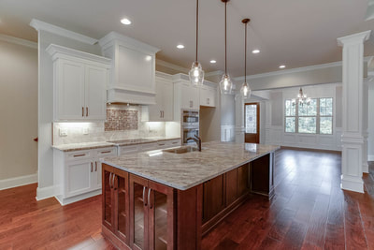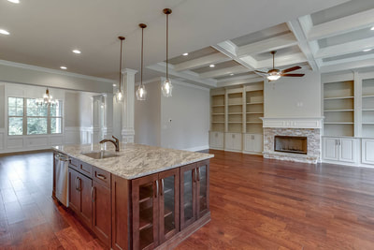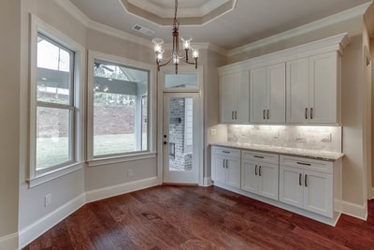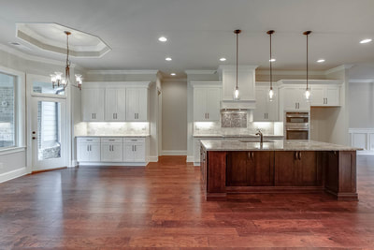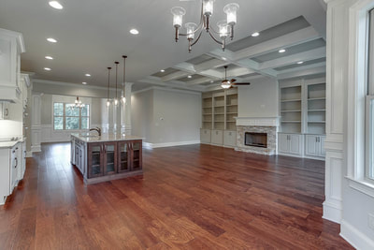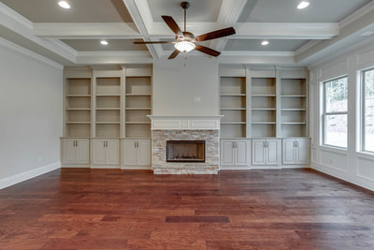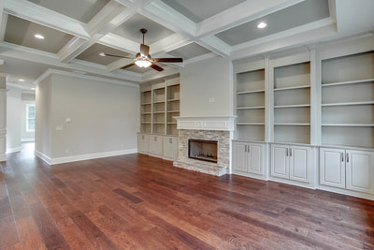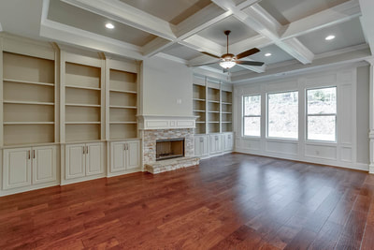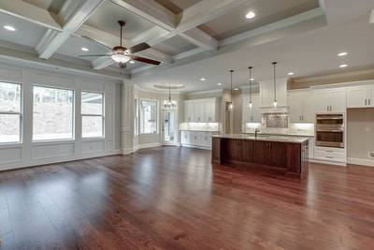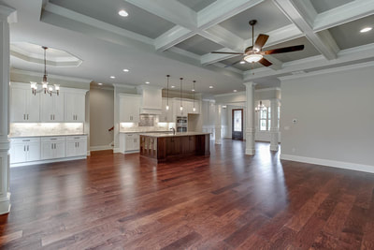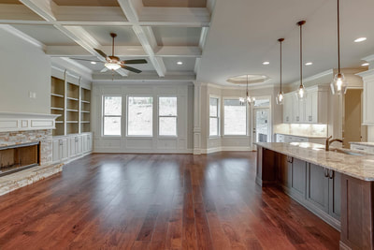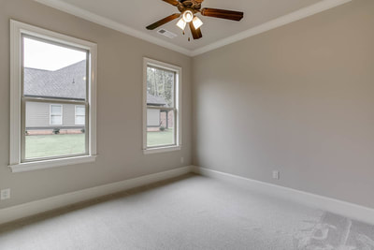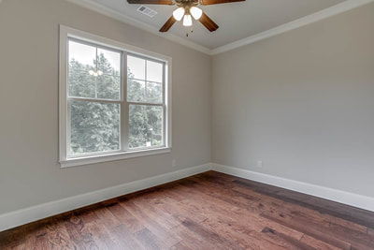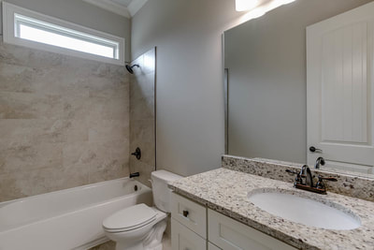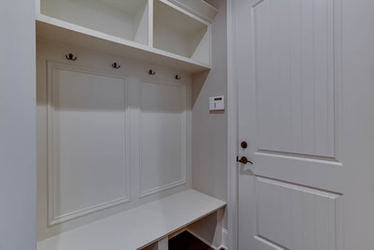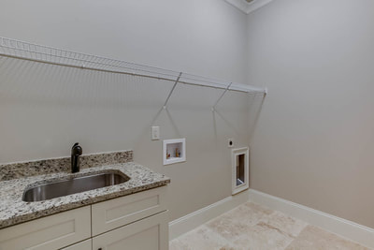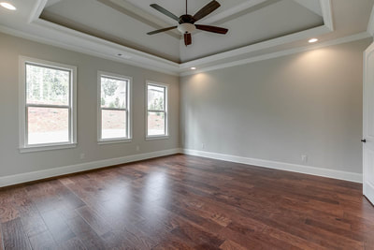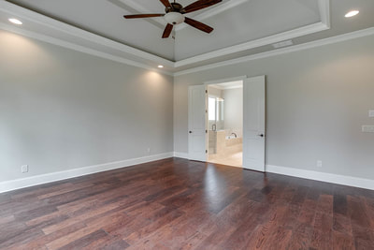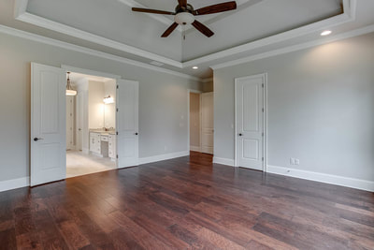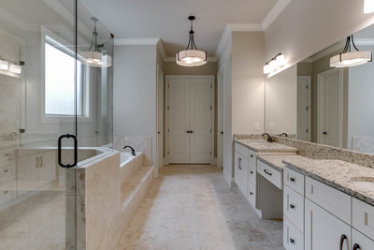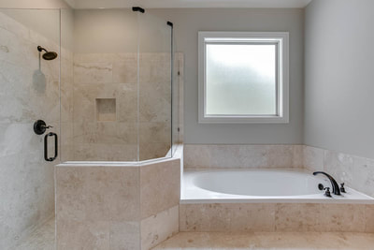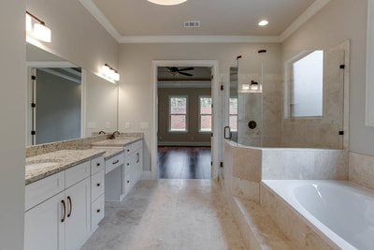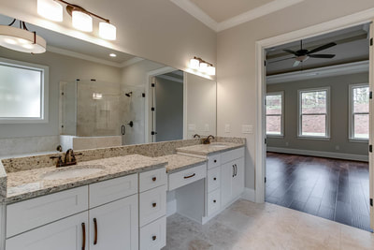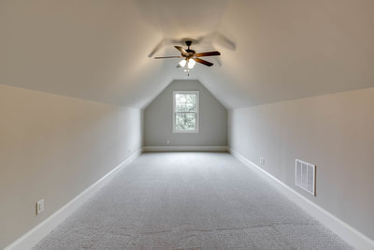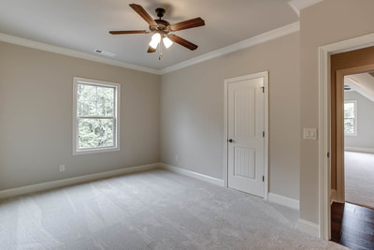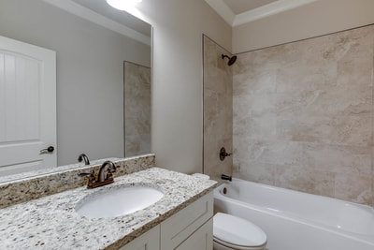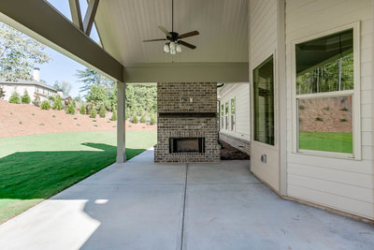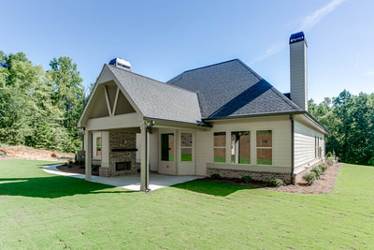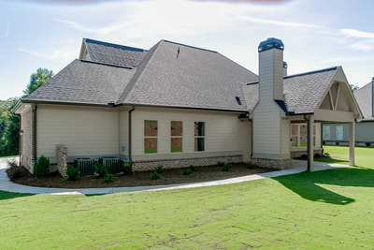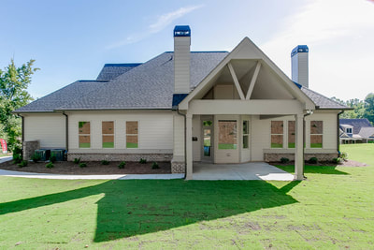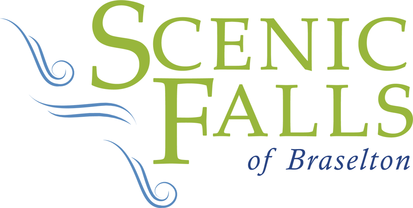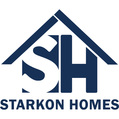893 Walnut River TrailThe Jasper Floorplan – 4Br/3 Ba Master on main home. Gourmet kitchen w/ granite countertops, stainless steel appliances, party size island & breakfast room. Great room w/coffered ceiling. Large master suite w/tray ceiling & private walk out to the covered deck. Formal dinning room, and home office. 3 car garage and located on slab. Schedule a tour soon with Realtor Joanna Krauz.
|
Scenic Falls
- Welcome
- About
- Amenities
- Floorplans
- Homesites
- Available Homes
-
Portfolio
- 603 Walnut River Trail
- 78 Scenic Falls Blvd
- 611 Walnut River Trail
- 340 Meadow Lake Terrace
- 940 Mountain Crest Way
- 960 Mountain Crest Way
- 400 Meadow Lake Terrace
- 350 Meadow Lake Terrace
- 380 Meadow Lake Terrace
- 360 Meadow Lake Terrace
- 850 Walnut River Trail
- 401 Meadow Lake Terrace
- 370 Meadow Lake Terrace
- 391 Meadow Lake Terrace
- 893 Walnut River Trail
- 647 Walnut River Trail
- 430 Meadow Lake Terrace
- 881 Walnut River Trail
- 251 Scenic Falls Blvd
- 1012 Laurel Cove
- 155 Scenic Falls Blvd
- 171 Scenic Falls Blvd
- 1020 Laurel Cove
- 1021 Laurel Cove
- 511 Meadow Lake Terrace
- 531 Meadow Lake Terrace
- 460 Meadow Lake Terrace
- 470 Meadow Lake Terrace
- 233 Scenic Falls Blvd
- 641 Walnut River Trail
- 653 Walnut River Trail
- Videos
- Community
- Traditions of Braselton
- Testimonials
- Contact
